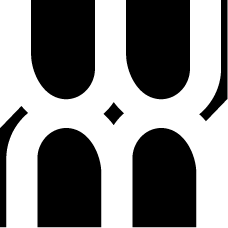Below: Page on left features preliminary sketches showing development of programs into four areas; open space, impromptu stage, shaded seating and community gardens. Page on right features the floor plan of the proposed park.
Pages below show sections and elevations of the proposed park with distinct areas in focus.
Page below showing axonometric diagram with features like green-wall artwork displays, specialized vegetation systems and solar-panel siding.

